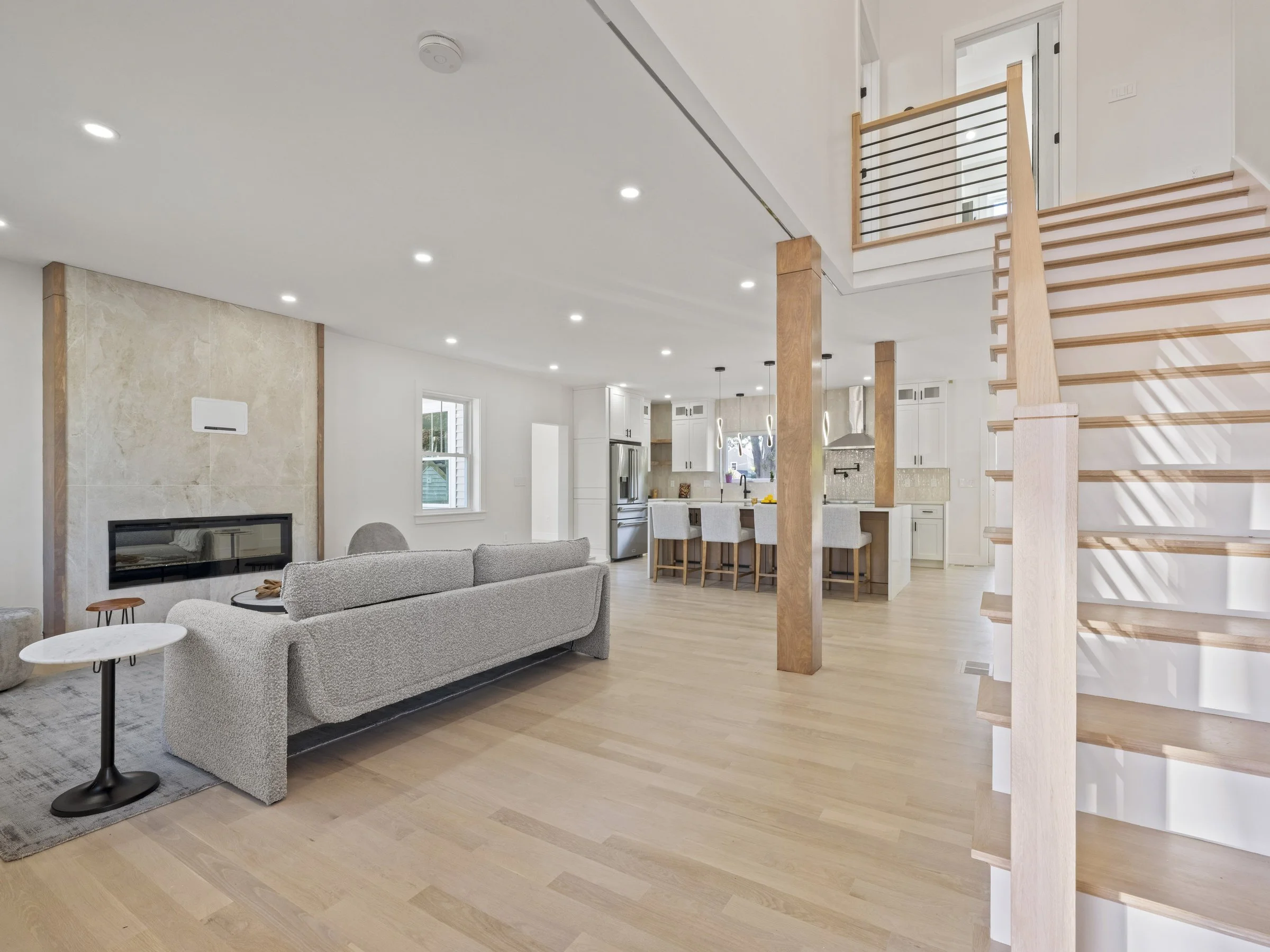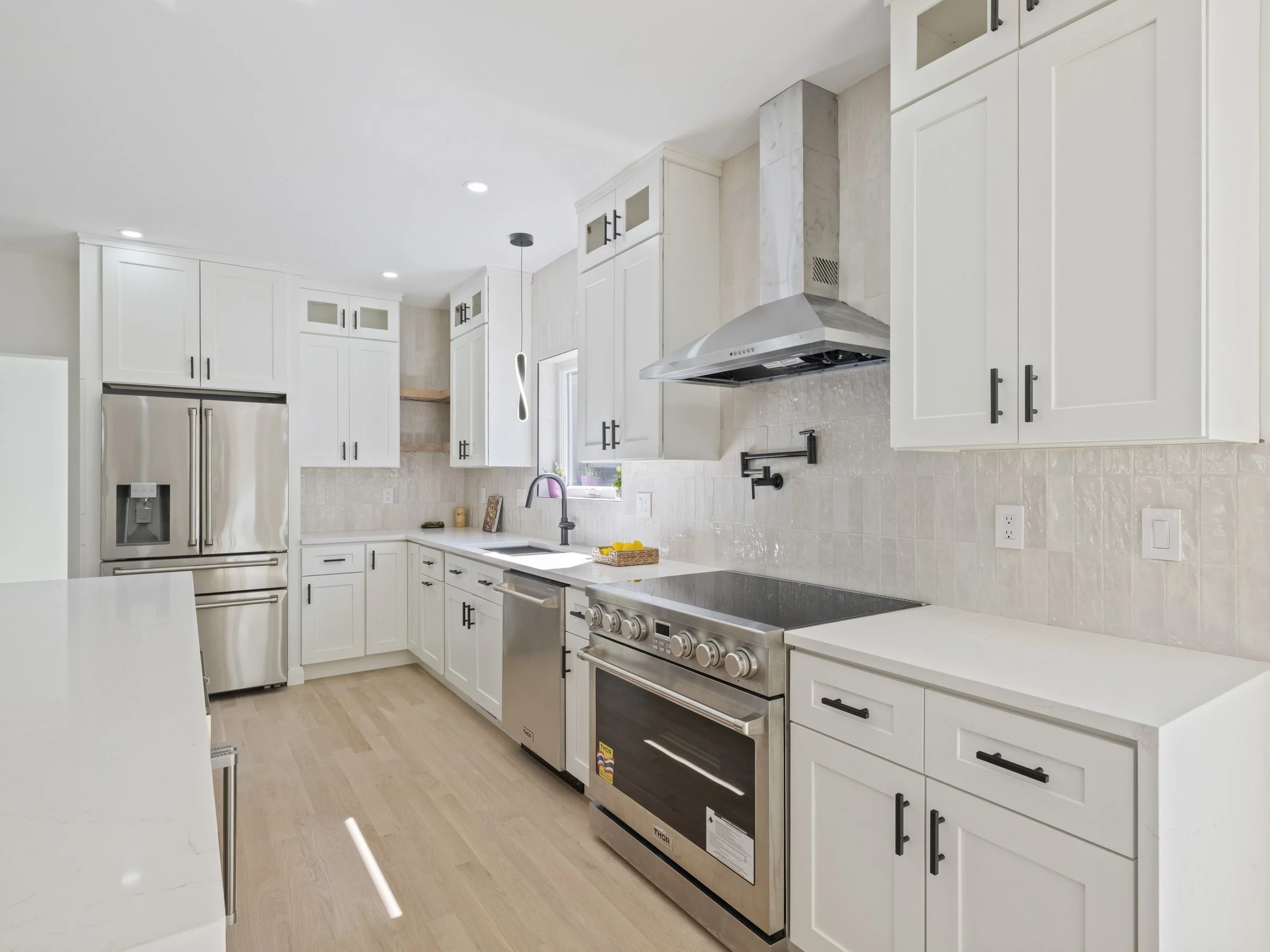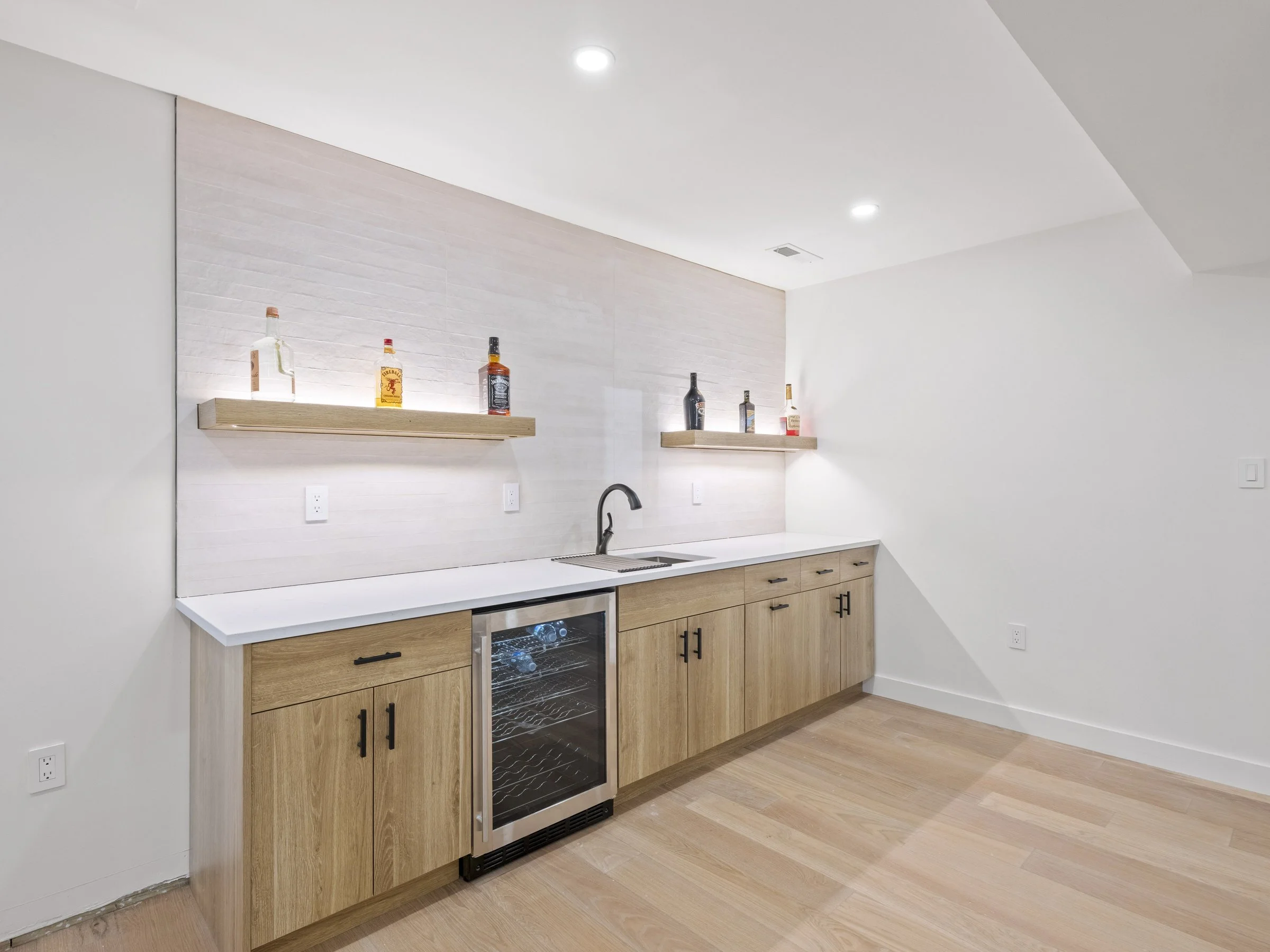
Landmark in
Modern Luxury
4 beds, 4.5 baths
3,292 Sq Ft
0.19 Acre Lot
Built in 2025
Offered At
$1,499,900
Video Tour
Stunning new construction on a quiet Wakefield street near the Melrose line! This 4-bed, 4.5-bath home offers modern design and luxury throughout.
The first floor features an open concept with a high-end kitchen boasting stainless steel appliances, a generous island, designer lighting, and 110 recessed lights illuminating every space.
A flexible suite (perfect for guests or as a 1st-floor primary) with full bath, an additional half bath, office/playroom, dining area, and a spacious living room with tiled fireplace complete the level.
Upstairs you’ll find three bedrooms including a spectacular primary suite with 10’ ceilings, spa-inspired bath, and walk-in closets. Designer tiles accent each bathroom.
The finished walkout basement adds more living space with a wet bar, full bath, and office area—ideal for entertaining or working from home. Enjoy a flat, expansive backyard, large deck, and one-car garage. A rare blend of elegance, function, and wow factor!
FEATURES
ROOMS
Multifunctional Room
Cathedral ceilings off kitchen (flex space: office/playroom)
Powder Room
Designer tile finishes
Engineered stone counters
General First Floor Details
9 ft (105”) ceilings
Solid white oak stairs, railings & newel posts; black metal banister
White oak flush-mount registers
High-end Panasonic ultra-quiet venting fans
Lutron Maestro dimmers throughout
LIVING ROOM
Electric fireplace with tile/wood surround
TV coax & ethernet above fireplace
Designer chandelier, recessed lighting
PRIMARY BEDROOM
Spa bath w/ 2025 award-winning Italian tile
Freestanding soaking tub, glass shower enclosure
Niche lighting & custom double vanity w/ makeup station
Custom walk-in closet
KITCHEN
Thor appliance suite: gas range, counter-depth fridge, beverage & wine fridges (dual zones), garbage disposal
Kraus workstation sink, pot filler, cabinet trash pull-out
Quartz countertops, Spanish ceramic backsplash (handmade effect), custom floating shelves
Extra-wide spacing: 4 ft between island & counters; double island with storage
Under-cabinet lighting, designer pendants, USB outlets in island
White oak hardwood (3¼”, pickling white satin finish, site-finished)
Access to 16x16 composite deck
OUTSIDE
New roof, vinyl siding, composite decking & steps
Sprinkler system (5 zones, Orbit Wi-Fi app)
New driveway (to be seal coated before closing)
One-car garage: new slab, roof, door, electrical, painted concrete, Wi-Fi/code opener w/ battery backup
400-amp electrical service, wired for EV charger (separate time-of-use meter)
All-electric, no gas; dual heat pumps (2 units, 3 zones) w/ Nest thermostats
Energy audit completed; plumbed for radon mitigation (buyer to add fan)
Over 100 recessed lights; house number & stair lighting outdoors
BATHROOM
Additional Bedrooms & Bathrooms
Quartz counters in primary & hall bath
Fully tiled bathrooms throughout
Ceilings 8’9” – 10’9”
All closets custom designed
BASEMENT
Wet bar + full bathroom w/ washer/dryer hookup
Engineered hardwood over water-resistant vinyl
Walkout w/ natural light, all new basement windows
New insulated slab (rigid foam + vapor barrier)
French drain + sump pump
50-gallon heat pump water heater
Security cameras & DVR/NDR system installed
Interested?
At McCaul & Mounsif Real Estate Group, our mission is to place our clients in spaces that are as inspiring as they are empowering with the hope that in such space, our clients will open themselves to the world and make their own positive impact in infinite beautiful ways.
The M&Ms, for short, are more than just real estate agents. We are your dedicated partners in turning houses into homes where dreams flourish. Leveraging cutting-edge technology and deep market insights, we commit to guiding every buyer and seller on a personalized journey, ensuring their aspirations are realized and their investments thrive. Your dream home awaits, and with us, you're one step closer.
How We Make Dreams Come True? Our approach is rooted in fun, light-hearted interactions that take the stress out of the home-buying and selling experience. With genuine care and personalization at the forefront, we delve deep to truly understand our clients’ unique needs and desires. Our team thrives on creativity, embracing out-of-the-box thinking to find solutions tailored just for you. At McCaul & Mounsif Real Estate Group, we don’t just find houses; we discover homes where your stories will unfold.
This website has been created in a way we can share valuable information with our clients. Take the time to go through the different section. Get to know our team, and the story behind the M&Ms. Check the different sections, from new constructions to divorcing, passing by downsizing and moving out of state. There are tools and articles for everyone.
Most importantly, please do reach out when the time is right. We are passionate about the "HOME" industry and we can't wait to share our passion, knowledge and expertise with you.
Warm Regards,
Nadia Mounsif & Andrew McCaul, The M&Ms.









































